Wardman’s Architects
- Nicholas R. Grimm,
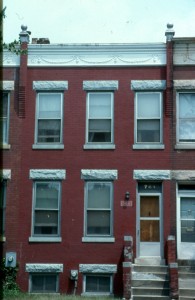 Wardman’s first architect, was born in Kentucky in 1863 and by the age of twenty-five was working as a draftman for Washington’s public-school system. His relationship with Wardman began a decade later when the Japanese Legation hired Grimm to design and Wardman to build a stable at 1310 N St, NW. By that time, Grimm was an experienced architect, having designed about a dozen freestanding houses and as many row houses. A year later, in 1899, Wardman hired him to design two modest, frame Queen Anne Revival houses at Ninth and Longfellow streets, NW.
Wardman’s first architect, was born in Kentucky in 1863 and by the age of twenty-five was working as a draftman for Washington’s public-school system. His relationship with Wardman began a decade later when the Japanese Legation hired Grimm to design and Wardman to build a stable at 1310 N St, NW. By that time, Grimm was an experienced architect, having designed about a dozen freestanding houses and as many row houses. A year later, in 1899, Wardman hired him to design two modest, frame Queen Anne Revival houses at Ninth and Longfellow streets, NW.
The relationship between Wardman and Grimm proved to be fruitful and profitable. During its six years, Grimm designed almost 200 single-family row houses, 150 row-house flats, and ten apartment buildings for Wardman; all the while designing just as many of the same housing types for other developers. After their partnership ended abruptly in 1905, they both continued to be prolific contributors to Washington’s built environment for more than a quarter of a century. During a career that spanned approximately six decades, Grimm designed 1,266 buildings, the vast majority of which were residential. His last recorded building, however, was a post office at 17 Florida Avenue, NE, built in 1930.
- Albert H. Beers (1868-1911)
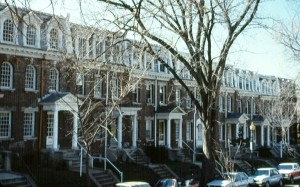 practiced architecture in his native city of Bridgeport, Connecticut for several years before moving to Washington in 1903. His relationship with Wardman began two years later with the construction of a row of houses in the 1600 block of Ninth Street, NW, now demolished. For many years his office was at 1342 New York Avenue, NW, the same building in which Wardman’s office was located.
practiced architecture in his native city of Bridgeport, Connecticut for several years before moving to Washington in 1903. His relationship with Wardman began two years later with the construction of a row of houses in the 1600 block of Ninth Street, NW, now demolished. For many years his office was at 1342 New York Avenue, NW, the same building in which Wardman’s office was located.
Beers was Wardman’s main architect from 1905 until 1911, but the year 1909 was an especially significant one for their partnership. That year, Beers designed the Northumberland at New Hampshire Avenue and Sixteenth streets, NW, still one of the city’s most luxurious apartment houses; and, a landmark building at each end of the newly-completed Taft Bridge over Rock Creek Park. The Dresden Apartment House rises at the southern end of the bridge, while Wardman’s own home stood at the northern end, on a knoll at the intersection of Connecticut Avenue and Woodley Road, until its demolition in 1928.
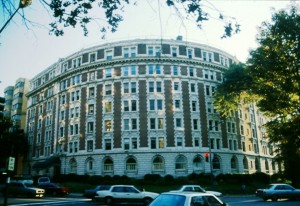 Beers designed approximately 1,000 dwellings for Wardman. Amazingly, this represents only about half of Beers’ work during this period. He was employed by nearly a dozen other developers, most notably the Zepp Brothers and Harry Kite, for a total output of 2,412 buildings. This versatile architect designed dwellings of every type, size, and for all socio-economic groups. Most important for this study, while collaborating with Wardman, Beers may have been responsible for introducing the front-porch row house to Washington, a type that remained the prevailing single-family residence in Washington for the next three decades.
Beers designed approximately 1,000 dwellings for Wardman. Amazingly, this represents only about half of Beers’ work during this period. He was employed by nearly a dozen other developers, most notably the Zepp Brothers and Harry Kite, for a total output of 2,412 buildings. This versatile architect designed dwellings of every type, size, and for all socio-economic groups. Most important for this study, while collaborating with Wardman, Beers may have been responsible for introducing the front-porch row house to Washington, a type that remained the prevailing single-family residence in Washington for the next three decades.
When, in 1911, Beers died suddenly of pneumonia at the age of forty-three, Wardman claimed that Beers had “drawn more plans for houses than any other man in Washington.”
- Mihran Mesrobian (1889-1975),
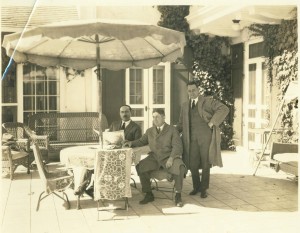 a Turkish-born Armenian, graduated from the Ecole Imperiale des Beaux-Arts in Constantinople in 1908. He worked as a municipal architect in Smyrna from 1909-1912, designing apartment buildings, then as an architect to the sultan in Constantinople and, in that capacity, helped restore thirty palaces, including the famed Dolmabahce. He was drafted into the Turkish army during World War I and served as an army corps engineer under Mustafa Kemal Pasha Ataturk, the founder of modern Turkey. Mesrobian continued designing apartment buildings after the war, but in the face of renewed hostilities between the Turks and the Armenians, immigrated to America in 1921. He went directly into Wardman’s office where Eugene Waggaman was chief architect at the time, assuming that position only five years later.
a Turkish-born Armenian, graduated from the Ecole Imperiale des Beaux-Arts in Constantinople in 1908. He worked as a municipal architect in Smyrna from 1909-1912, designing apartment buildings, then as an architect to the sultan in Constantinople and, in that capacity, helped restore thirty palaces, including the famed Dolmabahce. He was drafted into the Turkish army during World War I and served as an army corps engineer under Mustafa Kemal Pasha Ataturk, the founder of modern Turkey. Mesrobian continued designing apartment buildings after the war, but in the face of renewed hostilities between the Turks and the Armenians, immigrated to America in 1921. He went directly into Wardman’s office where Eugene Waggaman was chief architect at the time, assuming that position only five years later.
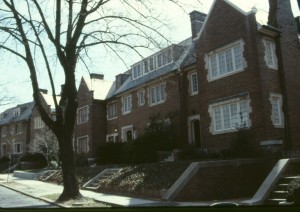 While in Wardman’s office, Mesrobian designed hundreds of semi-detached and community houses in Fort Stevens Ridge, English Village, Woodley Park, and Kalorama; at least three hotels, the elegant Carlton and Hay-Adams, as well as the Wardman Park Annex, which was built on the site of Wardman’s house; and several apartment buildings including a section of Cathedral Mansions.
While in Wardman’s office, Mesrobian designed hundreds of semi-detached and community houses in Fort Stevens Ridge, English Village, Woodley Park, and Kalorama; at least three hotels, the elegant Carlton and Hay-Adams, as well as the Wardman Park Annex, which was built on the site of Wardman’s house; and several apartment buildings including a section of Cathedral Mansions.
Although Mesrobian left Wardman’s office when the developer declared bankruptcy in 1931, he continued to design for Wardman until the developer’s death in 1938. Mesrobian continued a productive career, working for several other developers and designing, among scores of buildings, the Dupont Circle Building, Sedgwick Garden Apartments, and many garden apartment complexes in Northern Virginia.
