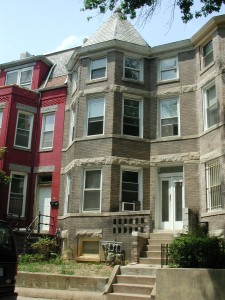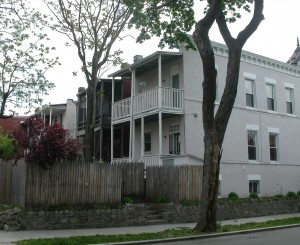 The majority of Wardman’s buildings in Bloomingdale are single-family row houses. Typically, they have six rooms and a bath, a pressed-brick facade, Indiana limestone trim, and a sleeping porch located at the rear of the second floor. In design, they are a continuation of the late-nineteenth-century Washington vernacular row house — predominantly red brick with motifs borrowed from the Romanesque, Queen Anne, and Classical Revival movements. Their most ubiquitous element is the bay window. In 1871, the municipal government declared that “…it shall be lawful to extend bay windows a distance of four feet beyond the building line,” resulting in an animated streetscape that lessened the monotony of block-long rows of identical houses. For the occupant, the bay provided a much-desired oblique view down the street.
The majority of Wardman’s buildings in Bloomingdale are single-family row houses. Typically, they have six rooms and a bath, a pressed-brick facade, Indiana limestone trim, and a sleeping porch located at the rear of the second floor. In design, they are a continuation of the late-nineteenth-century Washington vernacular row house — predominantly red brick with motifs borrowed from the Romanesque, Queen Anne, and Classical Revival movements. Their most ubiquitous element is the bay window. In 1871, the municipal government declared that “…it shall be lawful to extend bay windows a distance of four feet beyond the building line,” resulting in an animated streetscape that lessened the monotony of block-long rows of identical houses. For the occupant, the bay provided a much-desired oblique view down the street.
 Sleeping porches, a signature of Wardman’s attached houses, served dual purposes. Outdoor sleeping was considered a cure for tuberculosis, a disease that was rampant in dense urban areas of late-nineteenth-century America. In addition, the outdoors was the most comfortable place to sleep in summer before the advent of air conditioning and the noise and pollution that accompanied the automobile.
Sleeping porches, a signature of Wardman’s attached houses, served dual purposes. Outdoor sleeping was considered a cure for tuberculosis, a disease that was rampant in dense urban areas of late-nineteenth-century America. In addition, the outdoors was the most comfortable place to sleep in summer before the advent of air conditioning and the noise and pollution that accompanied the automobile.
The average single-family Wardman house in Bloomingdale sold for $4,000. They were occupied by carpenters, clerks, managers, watchmen, salesmen, bookkeepers, and employees at the Bureau of Printing.
